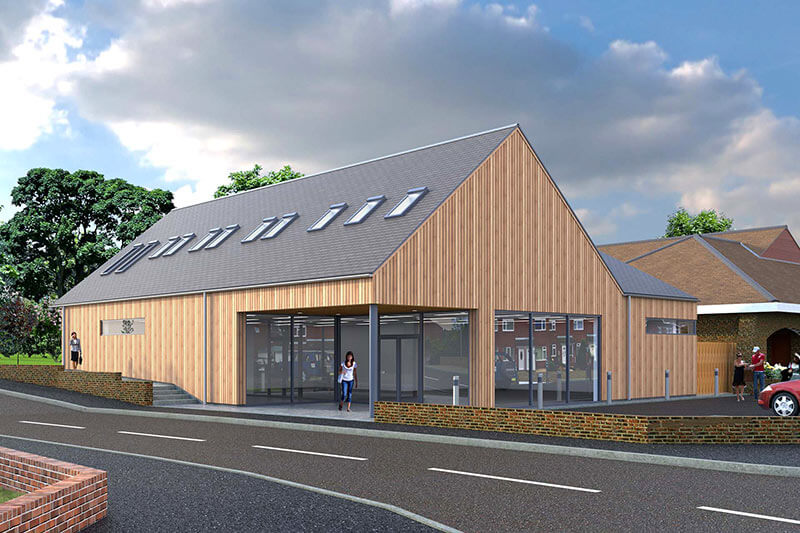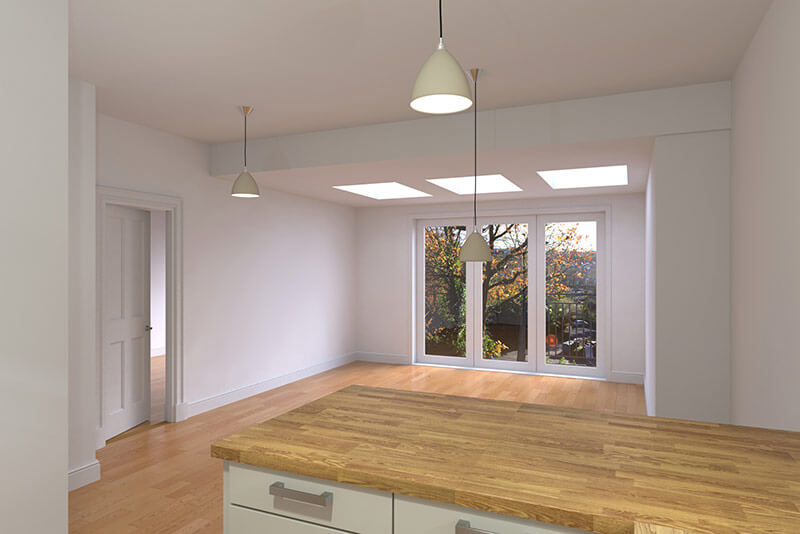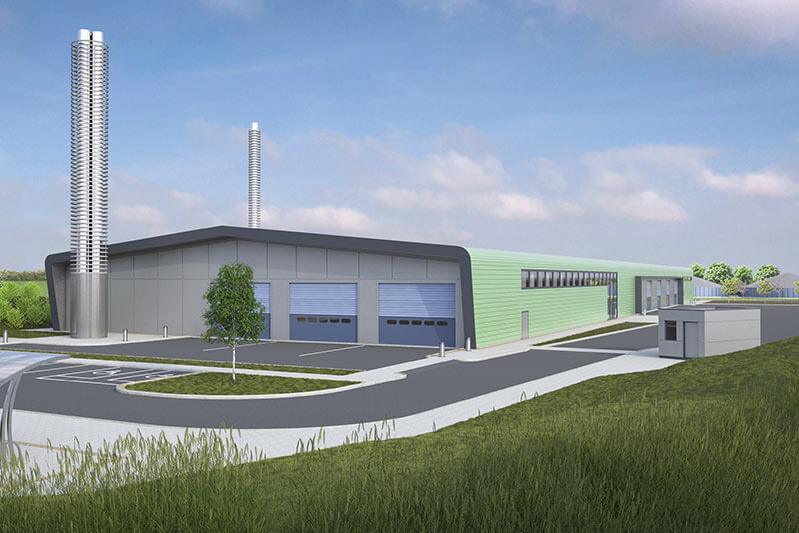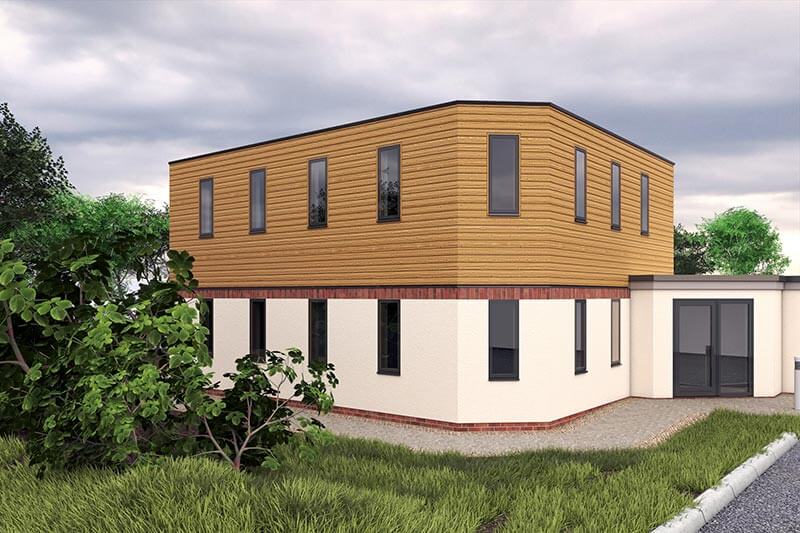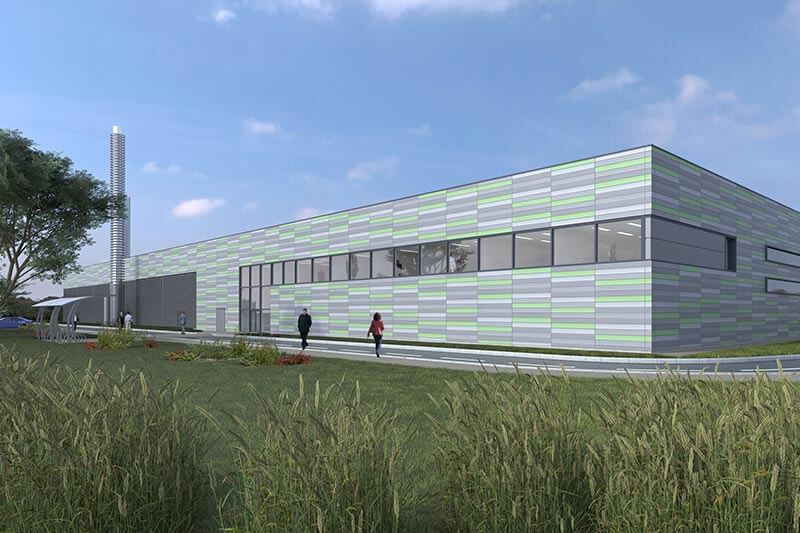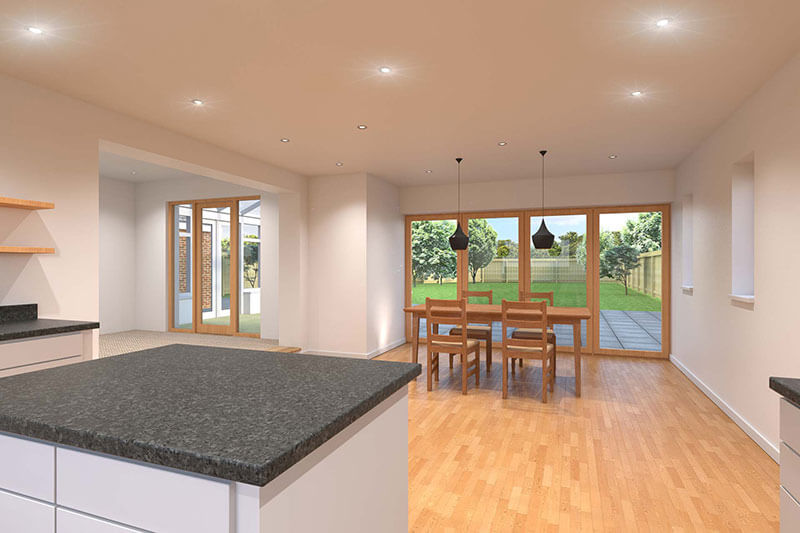3d Architectural Visualisation
Element Architects provide high quality visualisations for architectural and landscape developments. Visualisation imagery is generated from 3D models and can be used for a variety of purposes and our flexible service can be tailored to suit your particular requirements. Whether you are a developer, architect or designer, architectural visualisation images can be utilised as a highly effective method of communicating your scheme to clients, potential investors and customers. This can help in making crucial decisions during the design review stages, allowing valuable buy-in at every stage.
