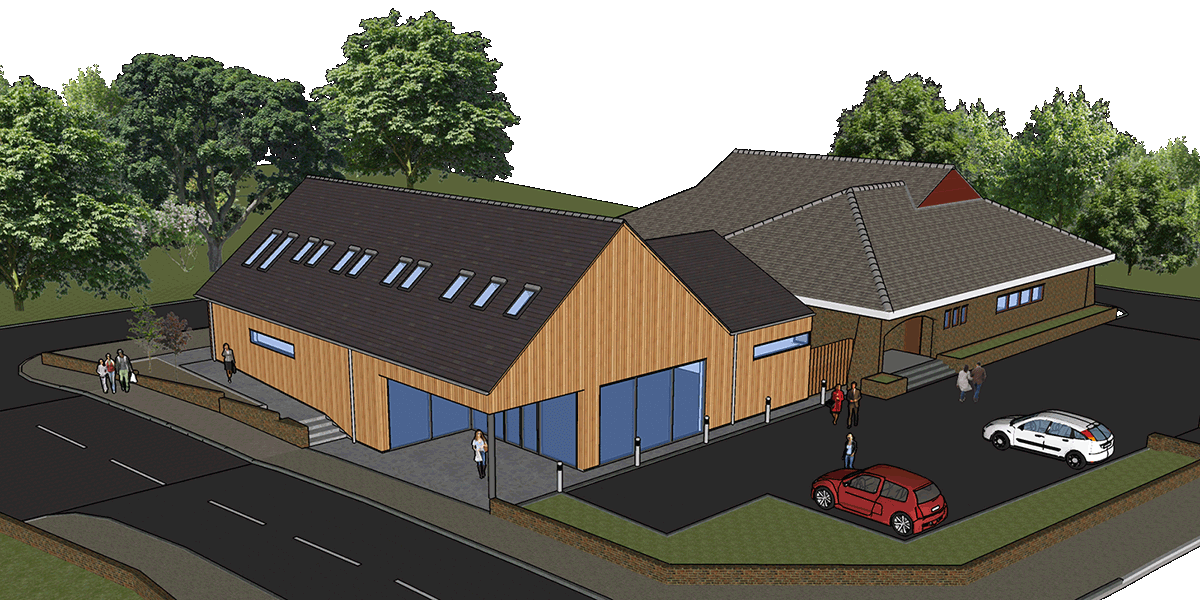Like all construction professionals, we are fluent in 2d design and information as a standard format. There are however challenges when presenting and discussing 2d drawings and ideas to many clients, who may struggle to get to grips with reading this type of information. This can result in a barrier to understanding at those critical stages of discussion and design development.
By using a 3d workflow, we are able to show our clients a model of a virtual building, so they can see and experience the design first hand. This not only results in better understanding, but also leads to greater sense of involvement from a client perspective and greatly helps with the development and refinement of a design. 3d helps to ensure that a client is happy with a scheme before work starts on site.
We use 3d throughout the design and construction process, creating and developing our models using BIM (Building Information Model) software.
At Element architects we use a 3d BIM workflow for development, analysis and construction documentation, as well as for architectural visualisation presentation images.
We believe that using 3d as a core part of how we work, greatly enhances our efficiency and effective delivery of projects from start to finish, bringing an increased quality of service to our clients.
We have also been appointed by clients to provide 3d models and graphics as a seperate stand alone services as outlined below.

3d & BIM for design
There are many benefits to using 3d within a construction project, including effective communication of designs, design development testing and refinement, and coordination with other consultants and contractors.
Modelling within a 3d BIM environment helps to avoid guess work as models are all built to accurate scale, allowing us to effectively test and refine designs from early concept stage. Analysis may involve form, materials and lighting, environmental performance and data for monitoring construction costs, before completing the design. Being able to show these effects directly to clients helps to establish confidence and client buy in at each stage before the project is further developed. See our BIM Building Information Modeling page for more infromation on how we use it.
3d for Architectural Visualisation
We also provide architectural visualisations from our 3d models, which can be produced from selected camera viewpoints, with detailed materials. To see our 3d Visualisation page to read details on the benefits of architectural visualisation and the services we offer.
Construction information
As the design and project develops, we also develop the detail of the model. A key advantage of a BIM modelling workflow is that all design information relevant to the construction is embedded within the model itself. A fully coordinated and aligned set of 2d drawings, specifications and schedules are all extracted directly from the model.